Really Cool Bedroom Lofts
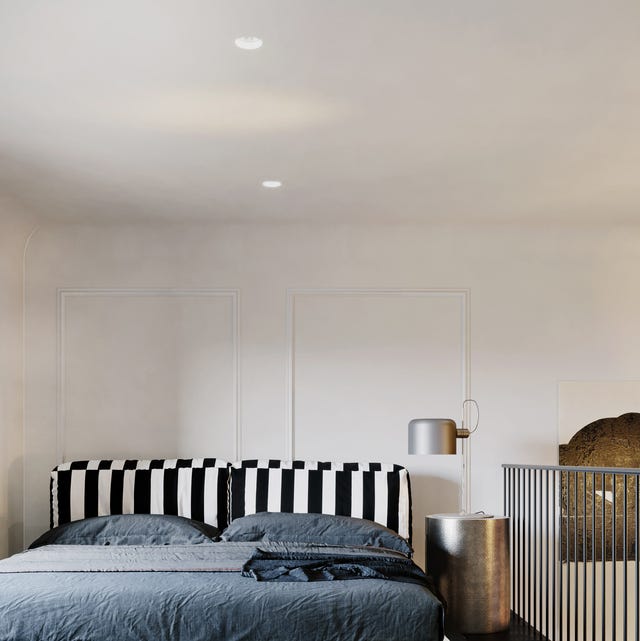
Maltsev Design
Loft bedrooms are the cool kids of interior design. No contest. There's just something about these wide-open, shared-ceiling spaces that exudes effortless style. But having everything under one ceiling—usually even all in one room, if the loft is on the smaller side—comes with its challenges. So whether you're looking for inspiration for a warehouse-style loft or you're looking for small apartment solutions, these loft bedroom ideas will help you maximize both style and functionality. Keep reading for 20 truly elevated spaces.
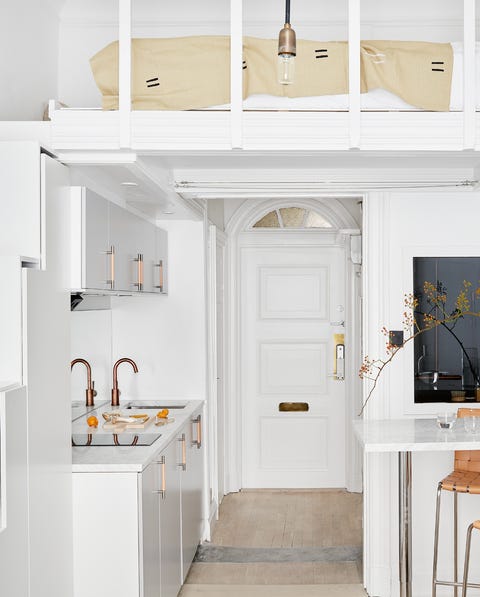
Fantastic Frank
1 of 20
Pick a Strategic Layout
This small apartment went with a strategic layout that keeps the kitchen and eating area under the lofted bed. The staircase also provides a perk, functioning as a hidden closet. Of course, extra storage space is of utmost importance in a small loft.
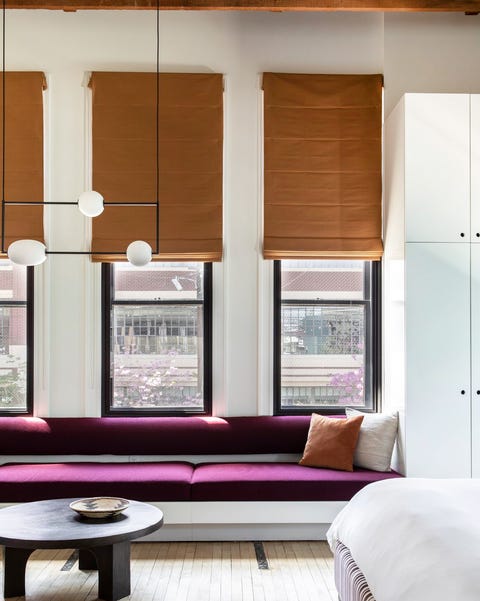
LAURE JOLIET
2 of 20
Soften "Room" Transitions
If your bedroom is on the main wide-open loft level, transition your sleeping area from the rest of the space seamlessly with pieces that work in both. For example, the built-in bench that begins in the bedroom but becomes a living area in this space designed by ETC.etera.
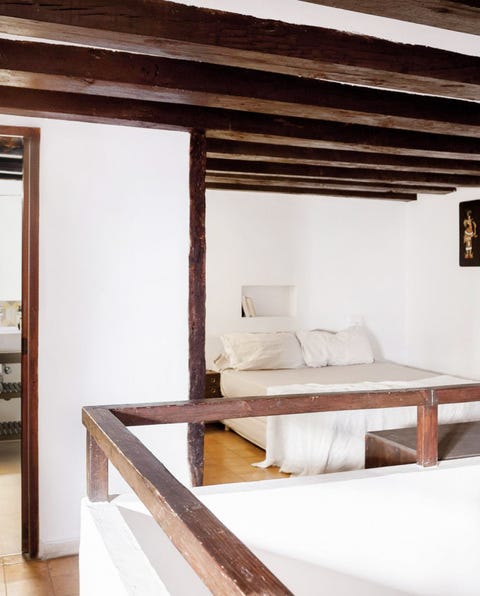
Fantastic Frank
3 of 20
Stick to Minimalism
In small loft bedrooms, it's best to keep things minimalist and stick to the essentials instead of packing in bulky extras. In this space, there's a built-in storage nook above the bed, a small side table, and an end trunk at the foot of the bed. That's really all one needs, and the loose undone linens assert an easy elegance.
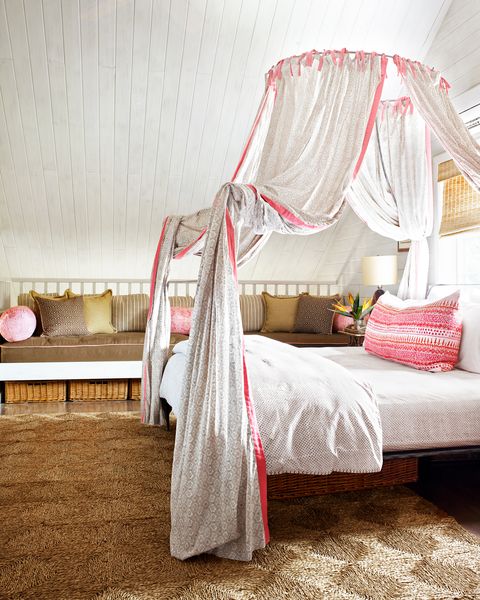
Francesco Lagnese
4 of 20
Obscure the Railing
Whatever you do, though, make sure the space has plenty of character. You've got to feel like you there, right? In this lofted bedroom, there's no shortage of color, personality, and texture. And in this, the sense of whimsy actually works to create extra privacy. The railing is almost touching the sloped ceiling and the bench against, along with the throw pillows and baskets, obscure our view of the railing and the room below.

Fantastic Frank
5 of 20
Use Every Inch
If there's space in your lofted bedroom, try to squeeze in something extra that you want to keep separate from the communal space below, like a workspace or hangout area.

ECT.etera
6 of 20
Create Separation With Curtains
To create a little more privacy and separation between sleep, eat, and play zones, hang a curtain around the bed area. This ECT.etera-designed loft at Hotel Covell features curtains that wrap all the way around the bed, from wall to wall.
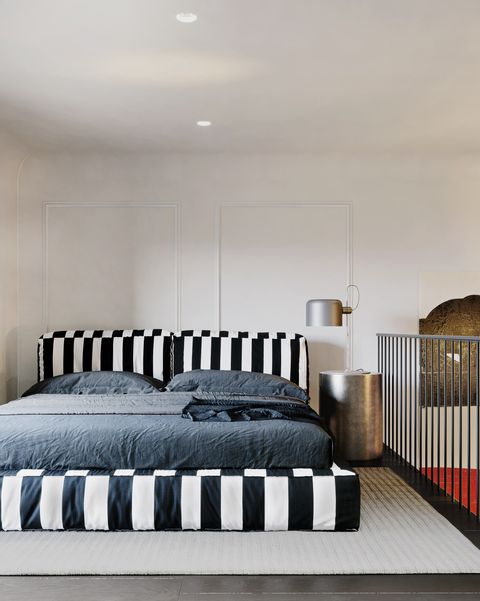
Maltsev Design
7 of 20
Use Wall Sconces
High ceilings on the main floor of the loft means that your raised bedroom has much lower ceilings. For this reason, built-in overhead lighting and wall-mounted sconces are best, as seen in this bedroom loft designed by Maltsev Design. You don't want to accidentally knock a floor lamp over, sending it tumbling over the edge.

@jockeono
8 of 20
Focus on the Floor
When the bedroom loft ceiling is exceptionally low, you won't have enough space on the walls for decor and artwork without making things feel claustrophobic. But that doesn't mean you can't have fun with it! Just take it to the floors instead. Here, the crimson carpeting makes the bedroom pop, and the fun neon lucite piece introduces some art while also casting a soft glow to the space.
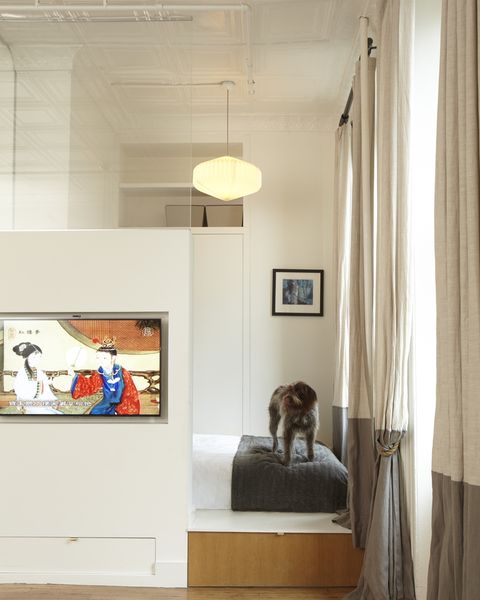
Studio DB
9 of 20
Build a Partial Wall
Elevate the bedroom and add a partial wall, like Studio DB did in this loft. Glass bifurcates the space while still maintaining flow, and the consistent curtains also ensure a cohesive whole.

Fantastic Frank
10 of 20
Hide Your Bed Under a Platform
If you live in tiny studio apartment, consider a DIY trundle bed/ solid platform with a retractable bed under it. In this space, the wooden platform makes space for a sofa so there's somewhere to sit instead of the bed (this way, it doesn't have to feel like a bedroom if you want to have guests over). It's like a better version of a Murphy bed.

Laure Joliet
11 of 20
Maximize With Mirrors
Since the bedroom in a two-floor loft can feel smaller because of the lower ceilings, consider adding a statement mirror wall. In this loft designed by ECT.etera, the mirrored partition makes the bedroom feel a spacious and unique.
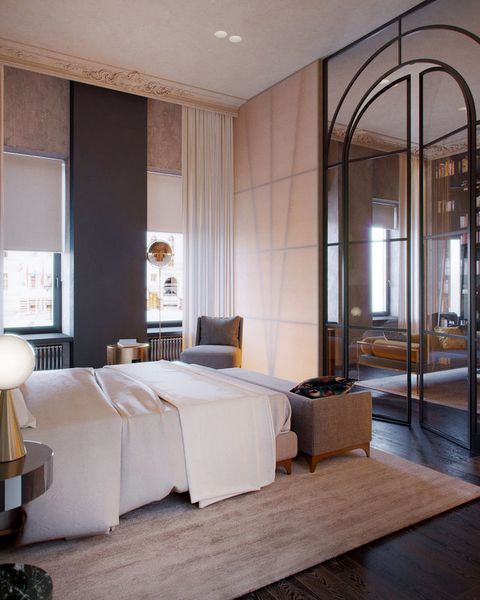
Maltsev Design
12 of 20
Opt for Interior Glass Doors
Keep your bedroom space private without shrinking the open feel of a loft by installing interior glass doors. In this formal loft by Maltev Design, the French glass doors stretch all the up the ceiling, accentuating its height even further.
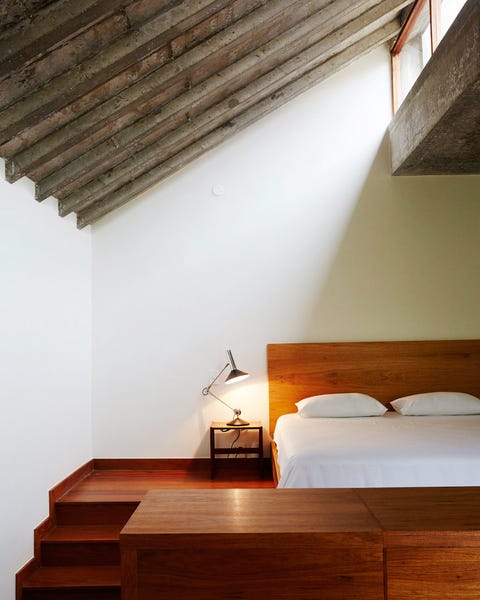
Nicole Franzen
13 of 20
Let the Architecture Shine
This bedroom is as sleek as they come. Most lofts feature unique architectural bones, so let them speak for themselves by highlighting existing materials and using the same ones throughout. For example, this bed frame appears to stretch down to the floors, stairs, and even the partition for a harmonious whole.
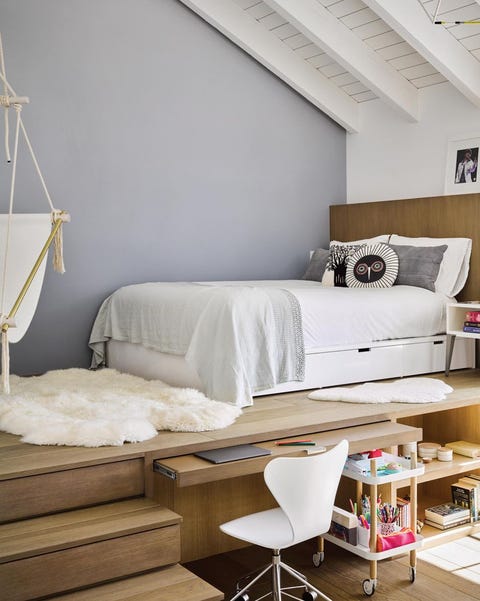
Nicole Hollis
14 of 20
Loft a Kid's Bed
Lofting a bed in kid's room is great for a few reasons: (1) It frees up the space for things other than sleeping, so they can hang out, do homework, and whatever else. (2) It's even cooler than bunk beds (also more grown-up looking but still kid-friendly, so it'll age well). (3) There's more room for hidden storage underneath. Take note from this one designed by NICOLEHOLLIS and hang a chair for extra points.
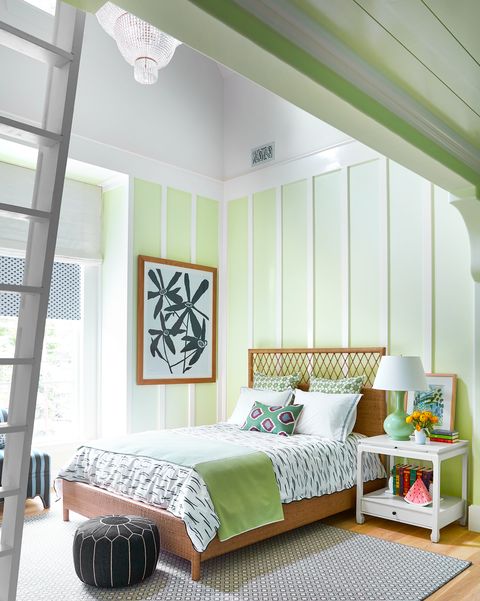
VICTORIA PEARSON
15 of 20
Rethink Your Layout
For a switch up, you could arrange the layout a little differently and keep the bedroom on the lower level. Or, if just one of the rooms in your home has an extra loft space, turn it into a fun game room or a home office.
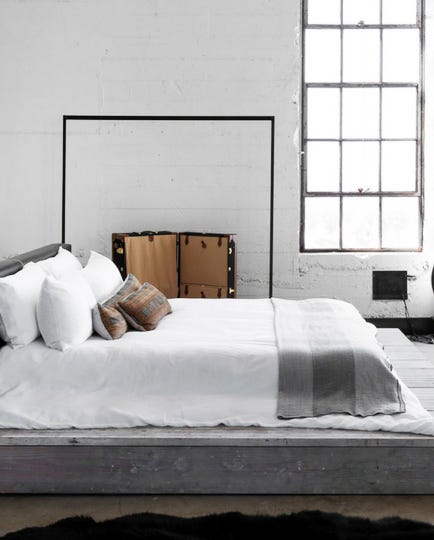
Alexander Design
16 of 20
Float Your Bed
In a loft, the impulse is to shove all your furniture into different corners of the room to make them feel more distinct from one another. But Alexander Design makes a case for floating your furniture instead, and we're fully on board. In this Venice Beach loft, the concrete bed frame anchors the room and complements the spacious and wide open floor plan.
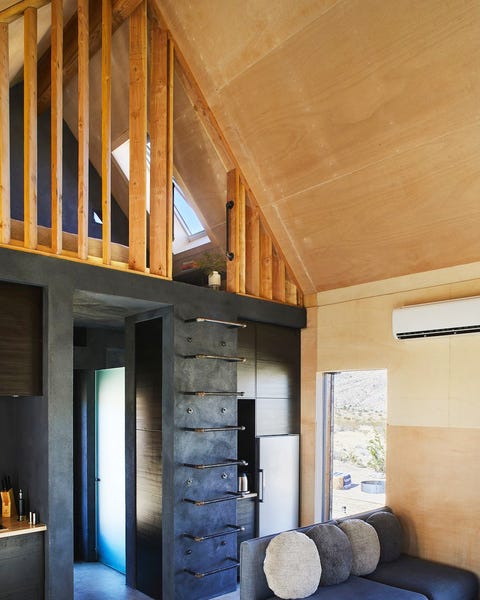
Sam Frost
17 of 20
Opt for a Ladder Over Stairs
At Folly Collection in Joshua Tree, the ladder is built into the wall, which frees up both visual and floor space. This makes the living environment feel bigger and adds some architectural intrigue, too. Plus, the slats on the attic bedroom "wall" add just a touch of privacy while still keeping things open (enclosed walls would probably make it feel cramped, too).

Studio DB
18 of 20
Get Scrappy and Creative
These glass doors open right into the bedroom, and they actually look mirrored because of the floor tiles that extend into both rooms. On the other side of this wall, there's also a bathtub inside the room. Designed by Studio DB, this loft bedroom proves that getting creative and unconventional has major style payoff.

Airbnb
19 of 20
Pay Attention to Scale
Keep things low to the ground so it doesn't stick up over the partition weirdly and become visible on the bottom floor. Visually, it's best to keep furniture and decor close to the ground with a low ceiling, anyway.
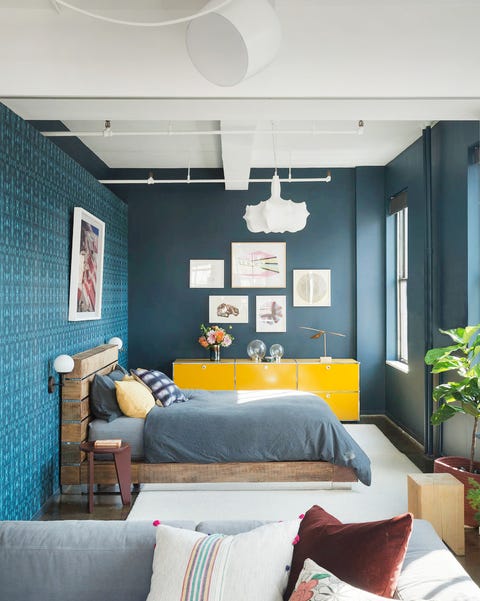
Studio DB
20 of 20
Choose Color Schemes Wisely
In this New York City family loft, designed by Studio DB, the master bedroom opens up right into the living room. The dark paint and wallpaper make it feel like it's own oasis without disrupting the rest of the room. This is thanks to the corresponding grey tones and accent colors.
Source: https://www.housebeautiful.com/room-decorating/bedrooms/g28835374/loft-bedroom-ideas/

0 Komentar